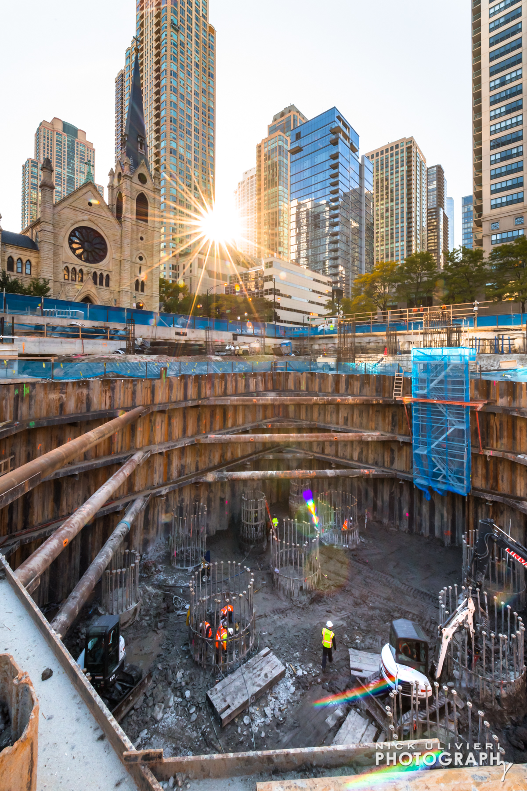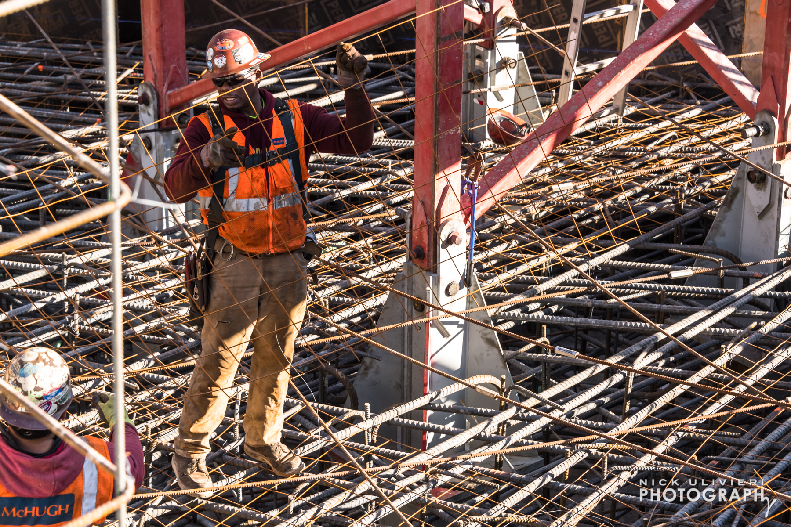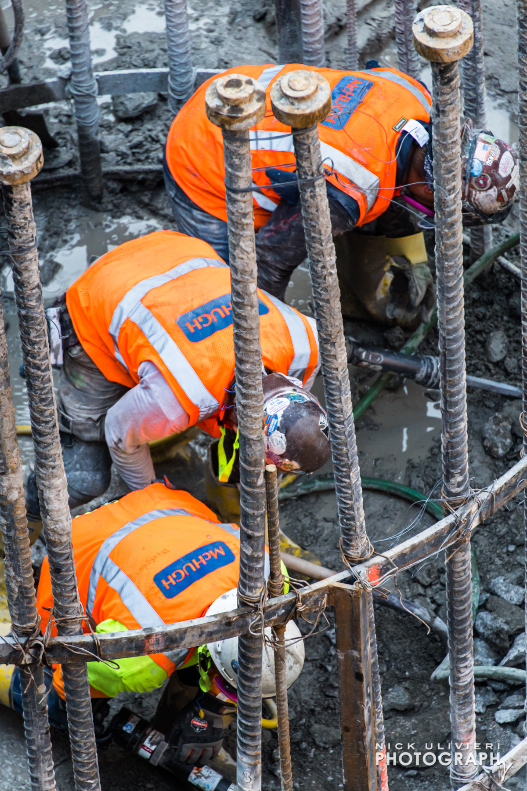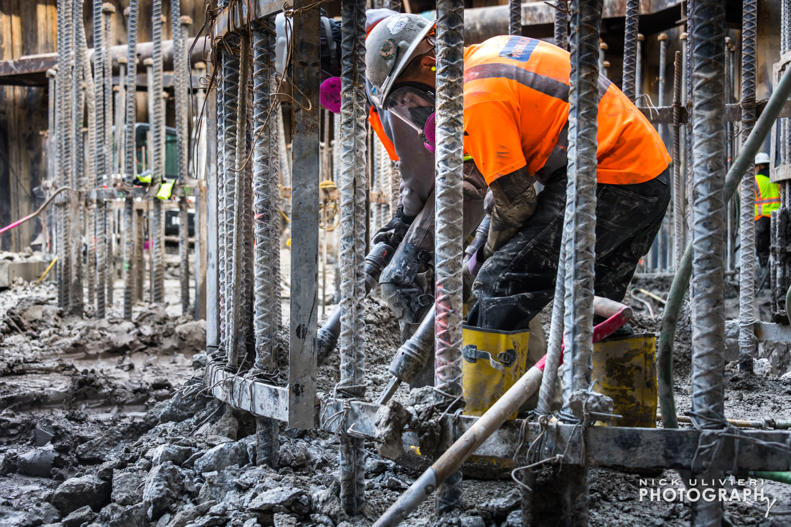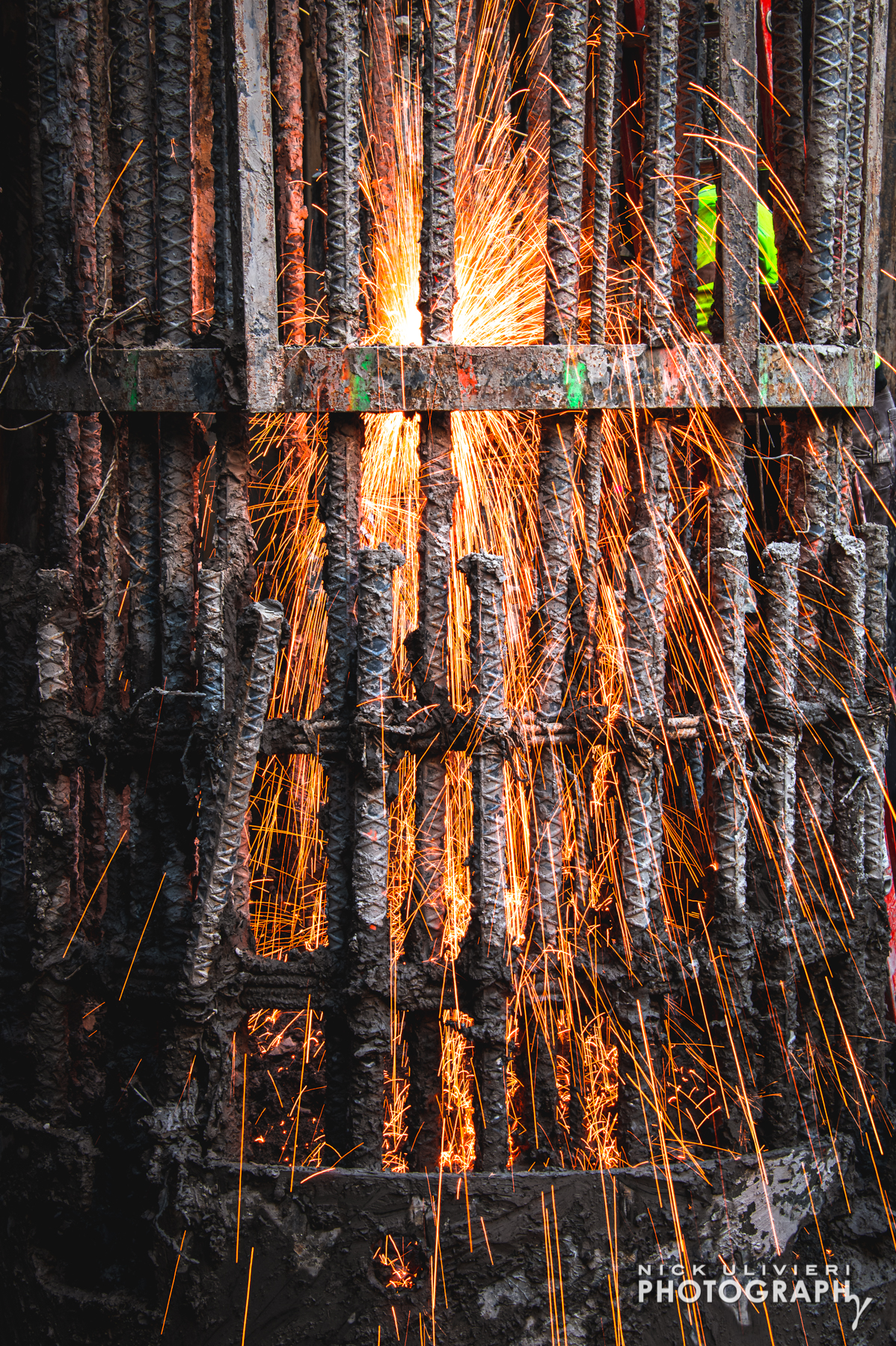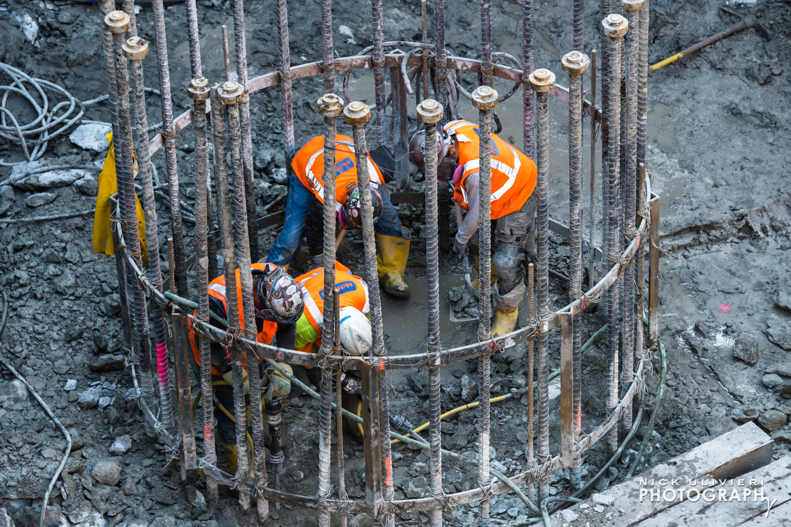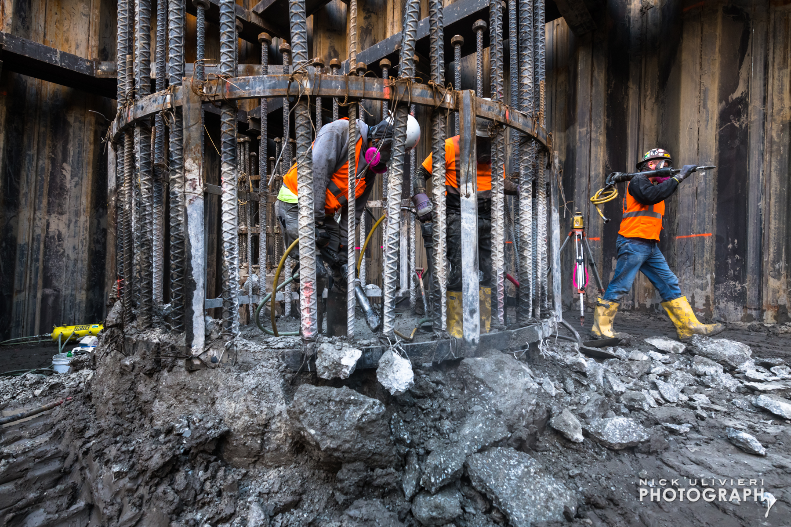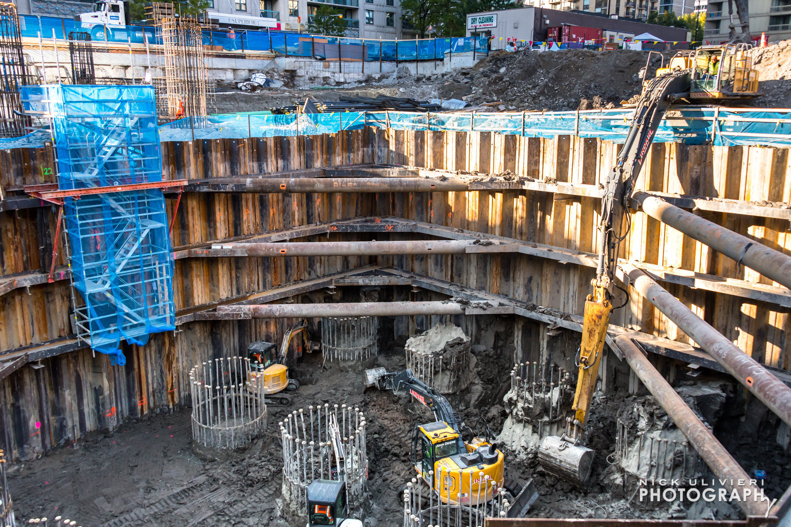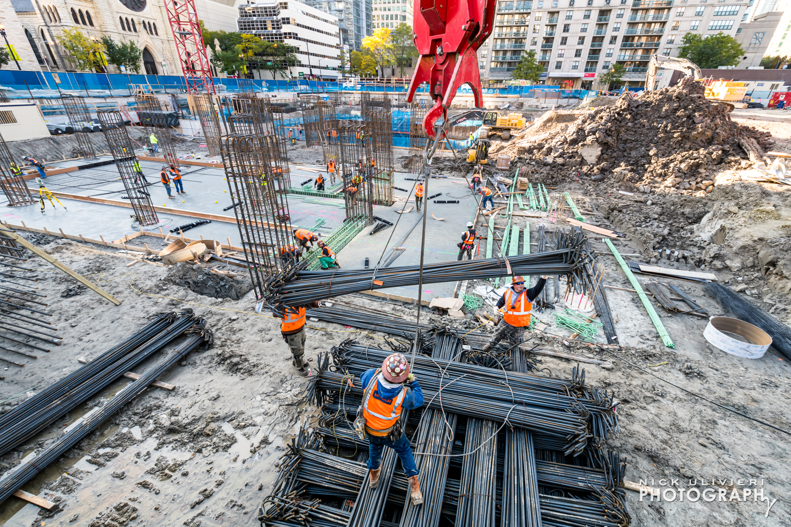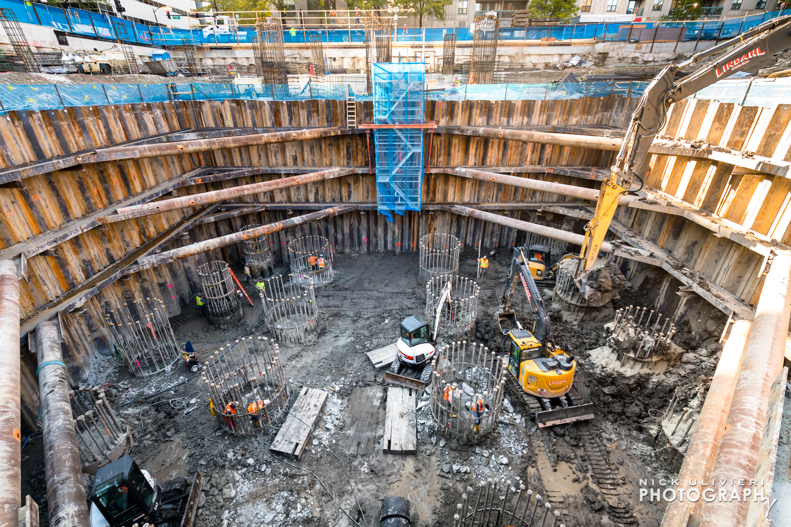
Inside the Coffer Dam at One Chicago
Late in October, I spent some time in One Chicago‘s coffer dam, capturing the action for Power Construction. This was my first of many visits to the construction site during the project’s lifetime. The goal of this visit was to document the foundation work before the development’s two towers climb to 754, and 971 feet.
One of the unique aspects of this project is its deep basement. The hole in the feature photo is 58 feet deep! And here’s why excavation is necessary.
To account for the development’s deep basement, the support caissons were countersunk to a depth of 58′ below street level. In other words, that’s the depth of the basement floor. But to tie the caissons together and pour the foundation, they must remove the earth above. In order to support the earthen walls from caving back in, crews built a coffer dam; the corrugated metal walls supported by angled steel tubing. This allows the team to work safely in an open and unobstructed space.
In the gallery you can see crews prepping the concrete caisson tops and rebar cages for the next step. Once the ground is leveled-off, the vertical rebar cages will be tied together laterally with tons (literally) of rebar. After that, a thick concrete mat will be poured over that dense steel lattice forming the core foundation. From there, the structural support core of Tower A can start rising…with the building eventually topping out at 971′. For what it’s worth, Tower B will have also have a deep coffer dam, but at the time I visited, it was only about 12′ deep.
Check out more photos here:

